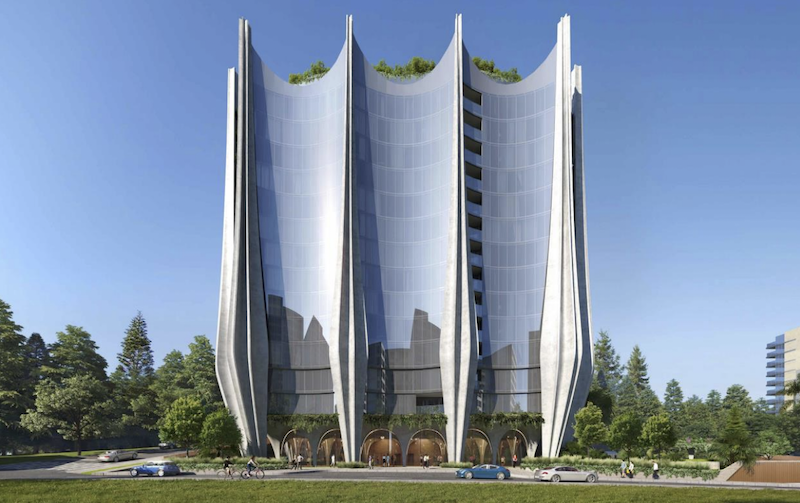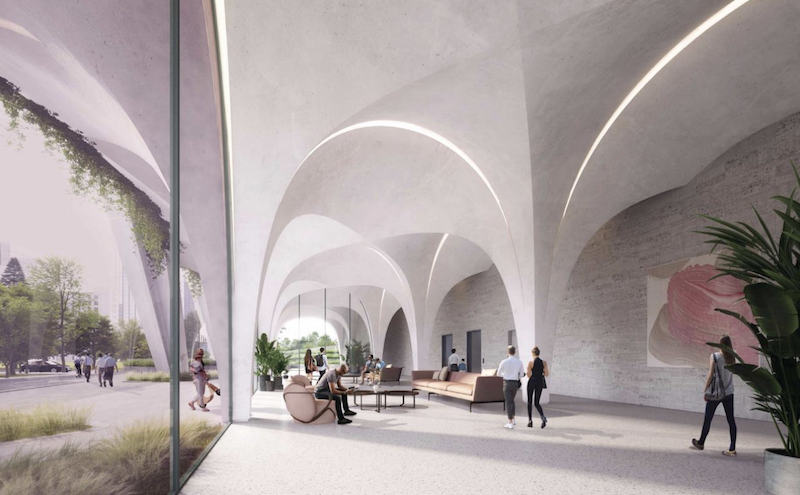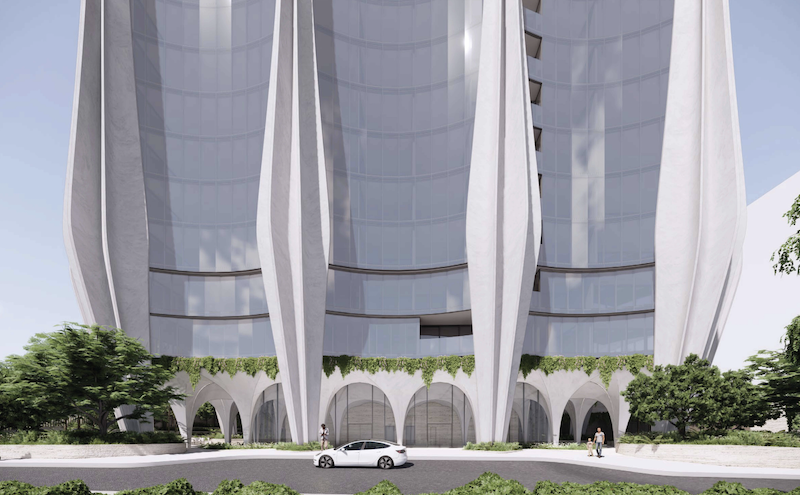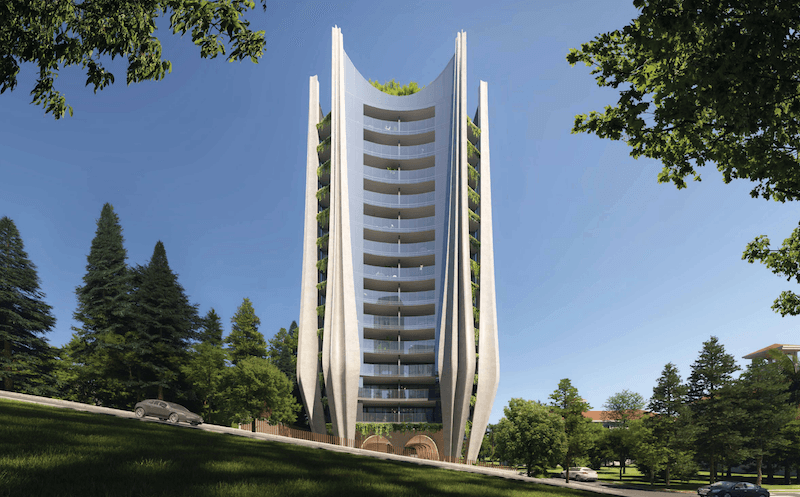Perfect match or total mismatch?
That is the question with the unveiling of redevelopment plans for the site of the iconic but ageing Greenmount Beach Resort by Gold Coast development dynasty, the Abedian family.
No doubt the design compatibility of its proposal for the landmark site on the headland between Coolangatta beach and Rainbow Bay will be the subject of much debate.
And the Abedians—who have made their mark on the Gold Coast landscape with projects such as the Q1 supertower and Palazzo Versace hotel—expect nothing less.
But perhaps it might also be an opportune time to add a bit of old-fashioned AI to the conversation and bring back Dexter.
That is, the “love robot” from 1980s dating game show Perfect Match—some of whose contestants were sent off on romantic getaways to the brutalist Gold Coast beachfront resort.
Dexter had an uncanny ability to mathematically calculate the compatibility of the show’s love-starved contestants but a quick reprogram with a development design focus and reboot would probably do the trick.
“Great design always evokes strong dialogue and a profound conversation,” Sahba Abedian told The Urban Developer.
“We should not shy away from the fact that we should encourage the built form to exemplify excellence and push the boundaries of design where possible.
“Naturally, our intention is to continue to advance the urban landscape in the urban fabric of the Gold Coast community and this building really is endeavouring to redefine the residential built form, particularly in the southern end of the Gold Coast.”
Under the plans filed with the Gold Coast City Council, the 10-storey, 151-room Greenmount Beach Resort would be demolished and replaced with a 16-storey tower comprising 54 one to three-bedroom high-end apartments.
It is the first of a trio of towers earmarked for the 7071sq m site fronting Marine Parade, Eden Avenue and Hill Street, which is approved to be subdivided into three lots.
The proposal has been lodged by Arium, the new development entity led by Abedian, the managing director of Sunland Group, which has been wound down after four decades.
“Our intention is to ensure that we provide excellence in design and outcome,” Abedian said. “When you look at the history and the body of our work, it reflects that.
“And with Arium this is naturally a continuation of our thinking and the advancement of architecture and design for the city.”
The scheme for the first stage of the Greenmount site’s redevelopment has been designed by Contreras Earl Architecture, which conceived the sculptural pedestal for the 44-storey 272 Hedges Avenue tower—Sunland’s final development—on the Gold Coast’s millionaires row.
According to the planning documents, it would feature four apartments per floor on levels 1 to 13 and two penthouses on level 14. The eastern penthouse includes access to a private rooftop recreation space on level 15—with a pool, entertaining area, gym, steam room and sauna—overlooking the nearby Snapper Rocks surf break.
Almost 1000sq m of planned communal open space is also planned for the ground level and within the basement, including a pool and associated lounge areas, gym, yoga room, meeting and function rooms, and a health and wellbeing facility.
As well, the proposed tower is to be surrounded with extensive landscaping.
“It’s really drawn from the natural elements and looks as though it’s actually emerging from the landscape itself,” Abedian said. “We recognise that buildings need to respond to the greenscape and so the tower itself is shrouded in this beautiful haze of green shrubbery.”
A submitted design statement said the site “provides a unique opportunity to create a residential landmark that coexists with the natural environment”.
“The tower’s design is inspired by the surrounding vegetation and plants … achieving an elegant and strong verticality that resembles a blooming flower,” it said.
“The facade columns are unique and performative since they are the main structure of the whole tower, helping to achieve large living open spaces and most importantly to achieve the strong tapered definition of the tower, which allows to minimise the footprint of the building and allowing to increase the landscape areas of the ground level.
“This iconic building will create a unique sense of arrival to the prospering suburb of Coolangatta.”
Overall, the proposed tower would rise to 52.2m, exceeding the site’s 38m building height limit. But according to a planning report it “remains consistent with the existing, and under construction, towers within the vicinity” and the developer is seeking to utilise the strategic framework 50 per cent uplift provisions.
No podium is incorproated into the plans and two basement levels would provide 117 carparking spaces.
The Abedian family acquired the Greenmount site in 2021 for $42.3 million from Sunland Group.
A previous development application over the site proposing 247 apartments across four towers ranging from 15 to 17 storeys was filed in 2017 but later withdrawn.
The latest proposal’s planning assessment concluded the development “consists of a range of architectural elements to produce a highly appealing and modulated building”.
“The proposal provides a contemporary, unique and functional design outcome that will complement and enhance the existing and emerging urban forms in the general locality without unduly impacting the amenity currently enjoyed by surrounding properties,” it said.





