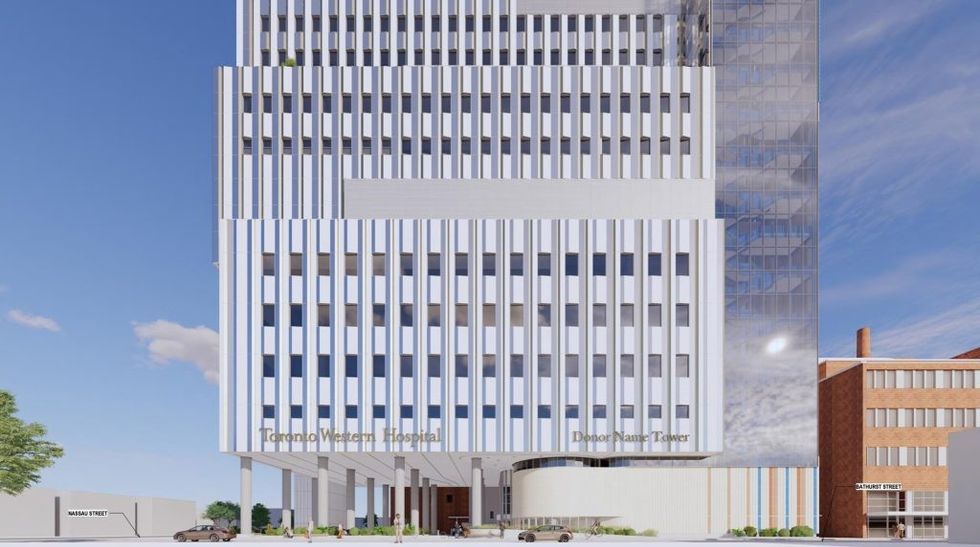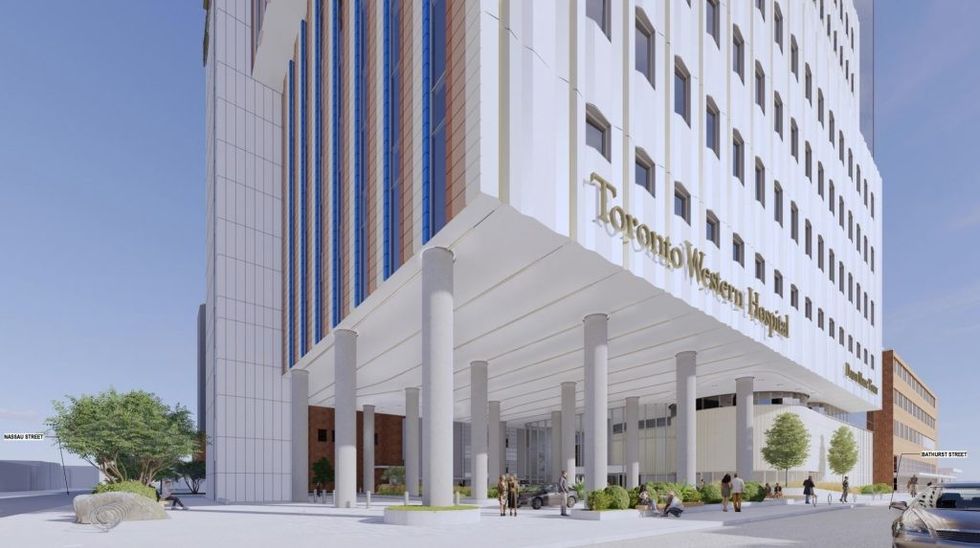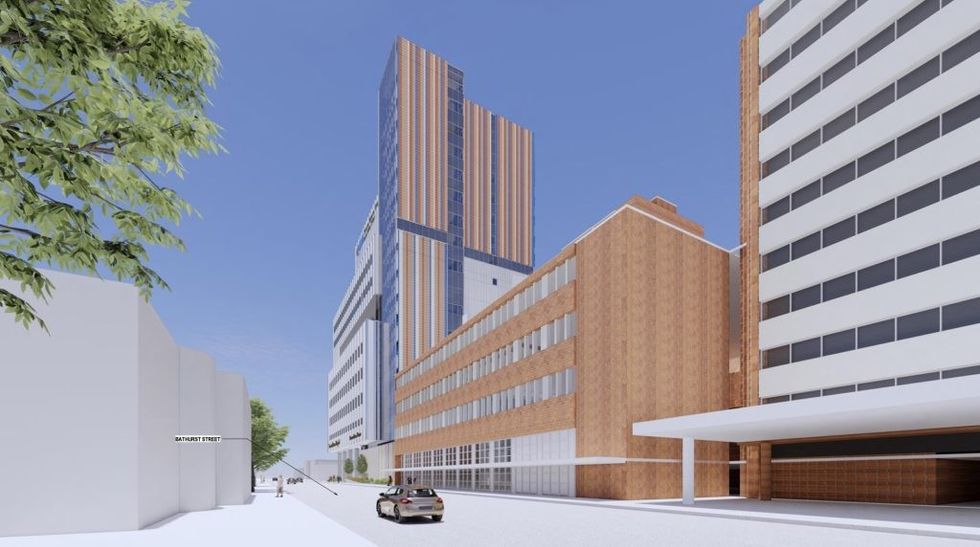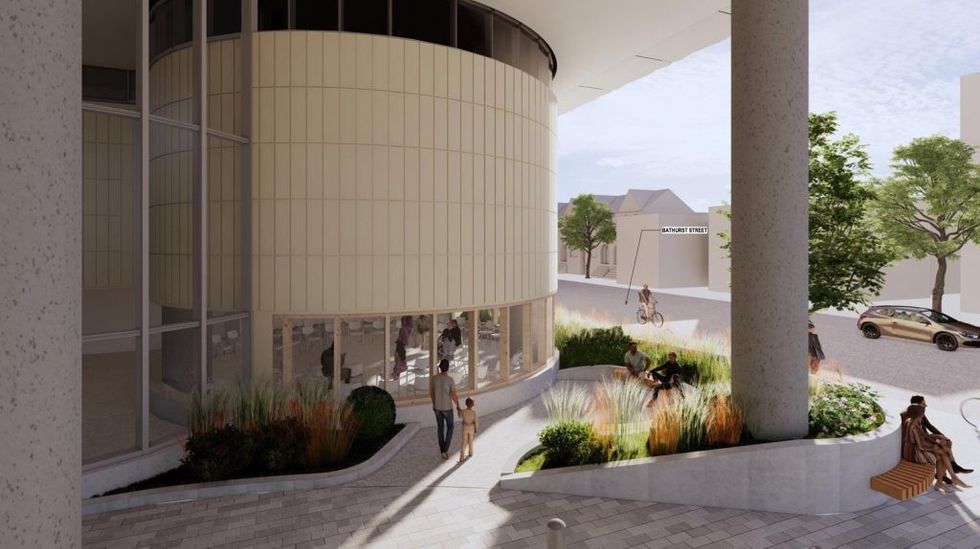The planning process is officially underway for a sleek new patient tower that will redefine the exterior profile of Toronto Western Hospital (TWH).
According to a proposal prepared by DIALOG on behalf of the University Health Network (UHN) and submitted to the City in late May, the tower will be 15 storeys in height (including 13 “occupied storeys”) and located on the current patient/visitor parking lot at the north-west corner of the hospital property.
The scope of the application is limited to a 3,425.5 sq. m area of the larger TWH property, which is located at 399 Bathurst Street in downtown Toronto.
“The TWH campus was constructed over a century ago, and the existing infrastructure cannot continue to meet today’s growing patient volumes or match the advanced skills of its medical teams,” writes a senior planner with DIALOG in a letter linked to the development application. “As one of the top-ranking hospitals across the country, TWH is now well-positioned to add a new patient tower to its campus, equipped with the most advanced operating rooms, an exceptional patient-focused experience, and a culture of surgical innovation powered by the latest technologies.”


The proposal also specifies a building height of 81.75 m — inclusive of the mechanical penthouse and interstitial mechanical floor slated for the eighth level — a non-residential gross floor area of 21,146.62 sq. m, two levels of underground parking containing 84 spaces, and publicly accessible spaces planned for the ground level.



As well, it states that the new tower “will replace the existing surface parking lot and three-storey auditorium that currently occupy the site,” and will eventually house services such as in-patient units, an intensive care unit, a medical device reprocessing department, and surgical services.


The new tower was first announced in April 2022. According to a press release from the Government of Ontario, the tower is made possible by a provincial investment of $34M — “one of the largest planning grants in Ontario’s history.”
Renderings prepared by the Ontario Association of Architects
Zakiya is a staff writer with STOREYS. She has reported on real estate for Apartment Therapy, Curbed, and Post City Magazines, and writes a quarterly series for a Canadian design publication.
More From Author
