Categories include Residentials Houses – New, Residential – Multiple Housing, Residential Houses – Alterations and Additions, Interior Architecture, Heritage Architecture, Commercial Architecture, Urban Design, Public Architecture, Educational Architecture, Small Projects, and Sustainability.
Listed among the Small Projects Finalists is the Mona Vale Beach Amenities and Lifeguard Facility by Architects Warren and Mahoney.
The Mona Vale Surf Life Saving Club was an entrant under the Public Architecture category but did not make the Finalists list.
The Mona Vale Beach Amenities and Lifeguard Facility Project Summary states:
”Mona Vale’s new Amenities and Lifeguard Facilities Building celebrates nature, community and life on the beach. Providing a much-needed upgrade of the amenities block, a home for the weekly lifeguards and additional access to emergency life-saving equipment, functionality sits at the heart of the design to deliver an enhanced user experience.
Paying respect to one of the community’s biggest concerns – the size and volume of the building – the new facility presents itself as three small pavilions, creating permeability and transparency towards the horizon, and, critically, provides lifeguards with 180-degree views of the beach.
We set out to provide the most resilient building possible. Low-maintenance, hard-wearing materials were selected to withstand the harshest conditions, the coast’s first line. Now re-opened to the community, this new facility provides a more inclusive people-first space – breaking down barriers to welcome new visitors from right across the community.”
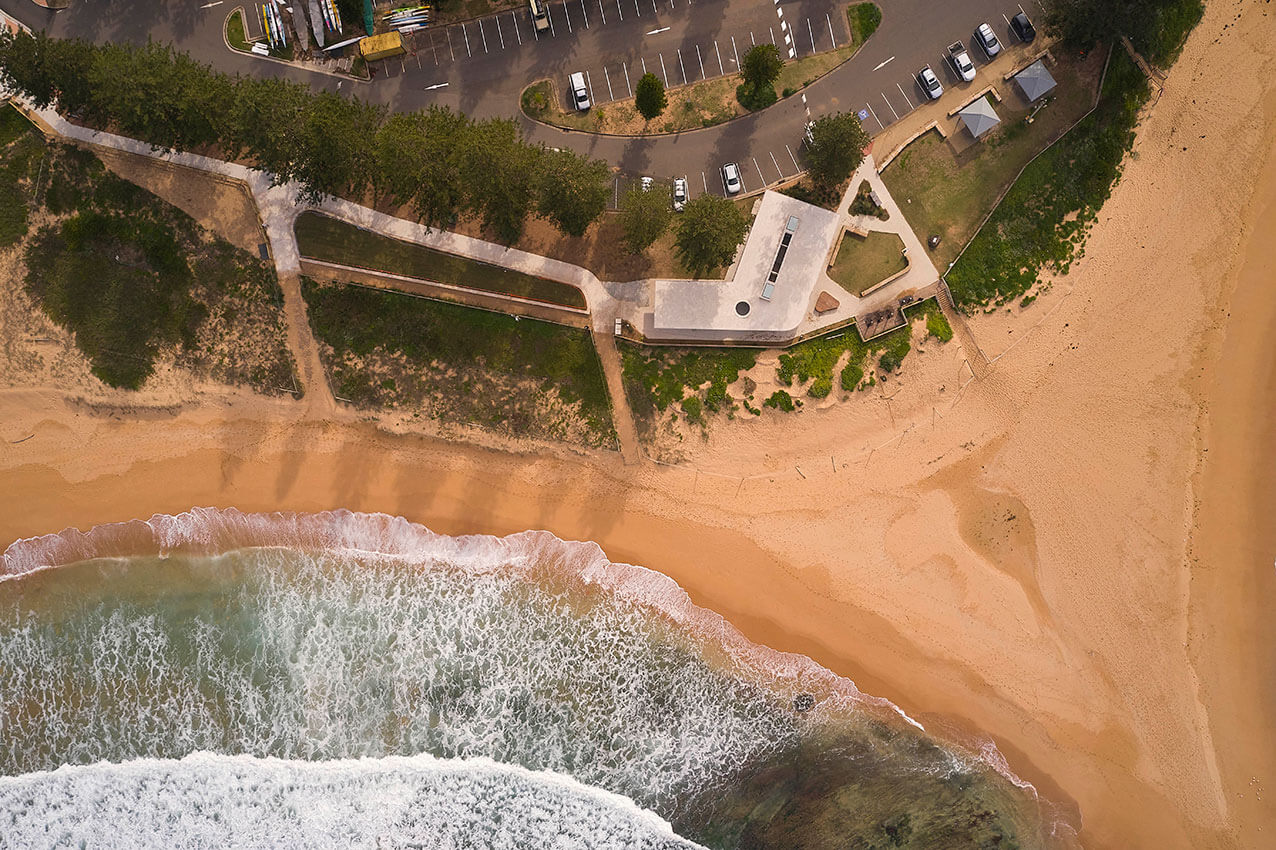
Mona Vale’s new Amenities and Lifeguard Facilities Building. Photo: Sean Fennessy
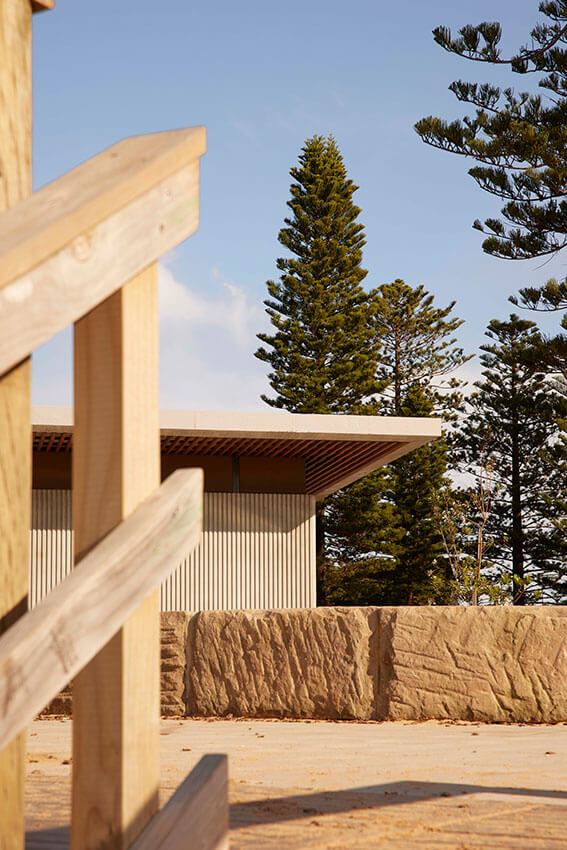
Mona Vale’s new Amenities and Lifeguard Facilities Building. Photo: Sean Fennessy
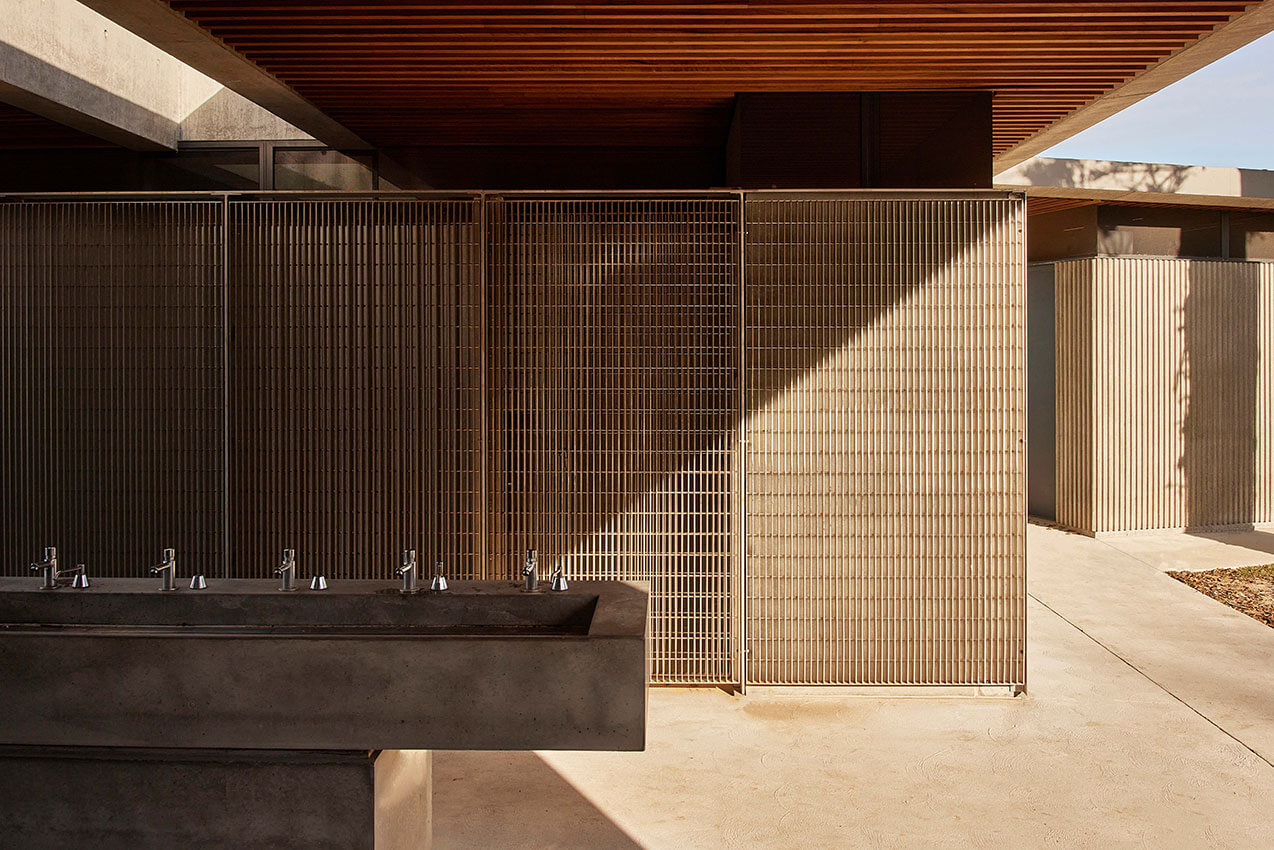
Mona Vale’s new Amenities and Lifeguard Facilities Building. Photo: Sean Fennessy
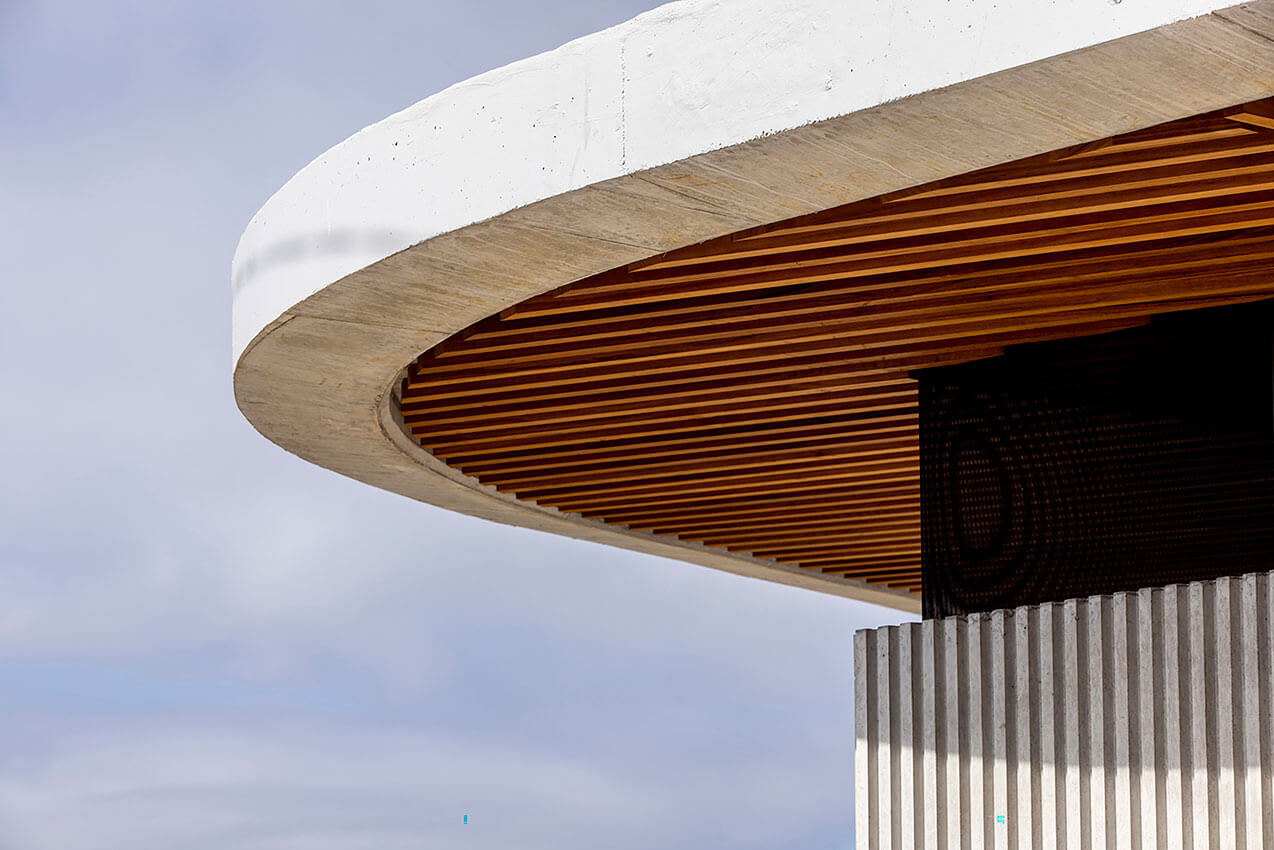
Mona Vale’s new Amenities and Lifeguard Facilities Building. Photo: Brett Boardman
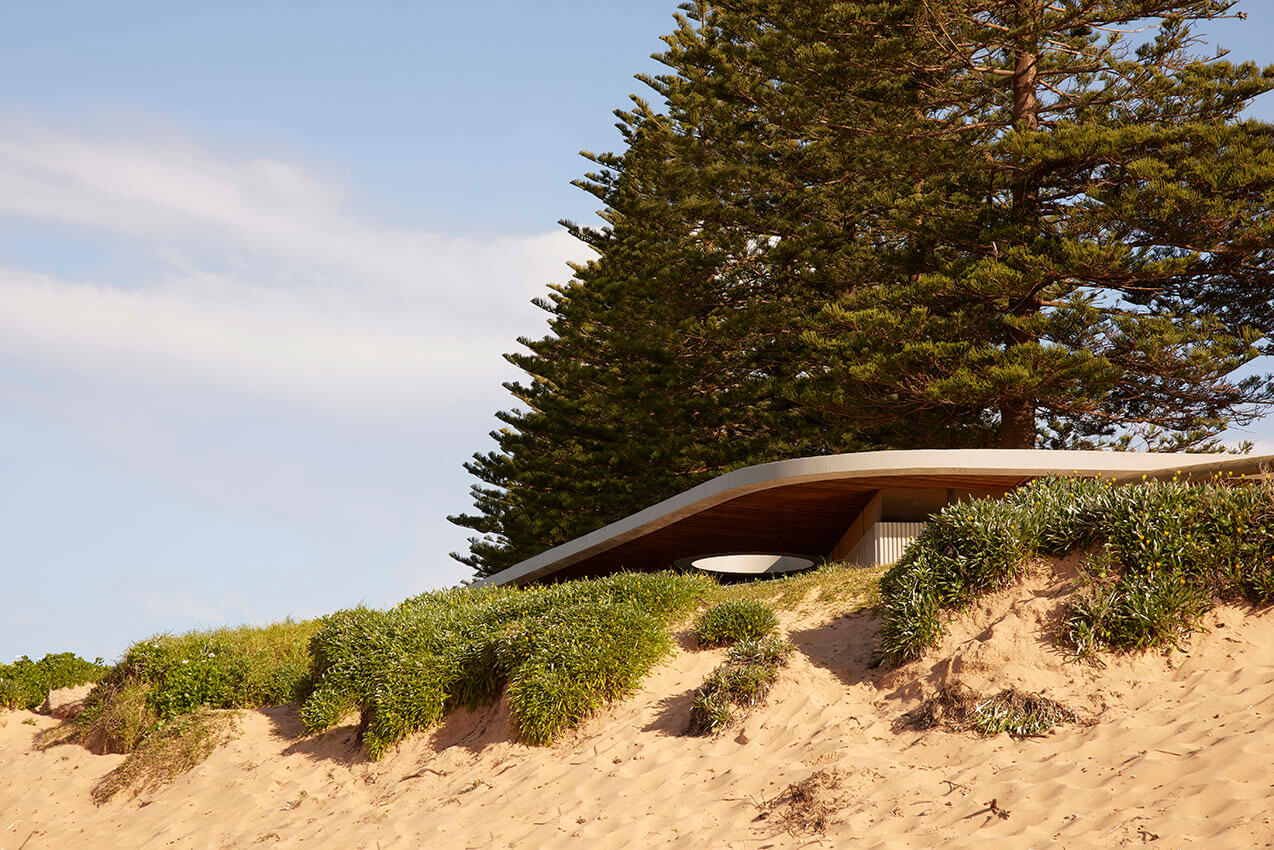
Mona Vale’s new Amenities and Lifeguard Facilities Building. Photo: Sean Fennessy
Trilogy House by Peter Stutchbury Architecture is also a Finalist in the Residential Architecture – Houses (Alterations and Additions) category.
The Project Summary states:
”Trilogy House sits on the edge of Pittwater looking north up the bay. Located on a steep populated slope, surrounding residences are ever expanding. Designed by Peter Muller in the early ‘60’s and added to by Glenn Murcutt in the ‘90’s, the pedigree was already daunting.
Subsequent to meetings with Mr Muller, both the clients and architects elected to contribute a chapter to the story.
Additions and modifications to this project were undertaken with reference to the past and a contribution to the future. The mindset in architecture needs to shift to answer issues of waste, energy, recycling, capacity and humanity. Projects that capture a responsible architectural outcome will re-enforce the means by which architecture can re-shape the world- management of resources can no longer be left to those who most profit, it should be critiqued by those who care.”
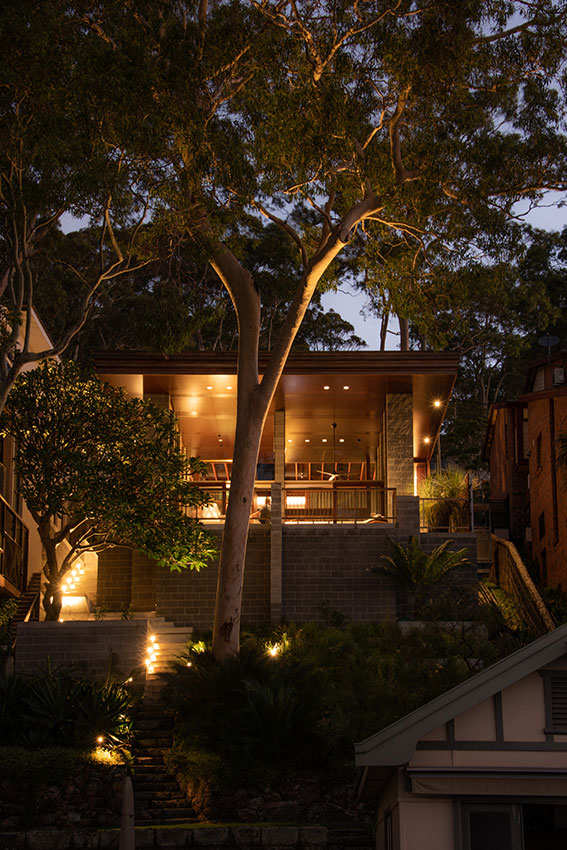
Trilogy House by Peter Stutchbury Architecture. Photographer: Alejo de Achaval
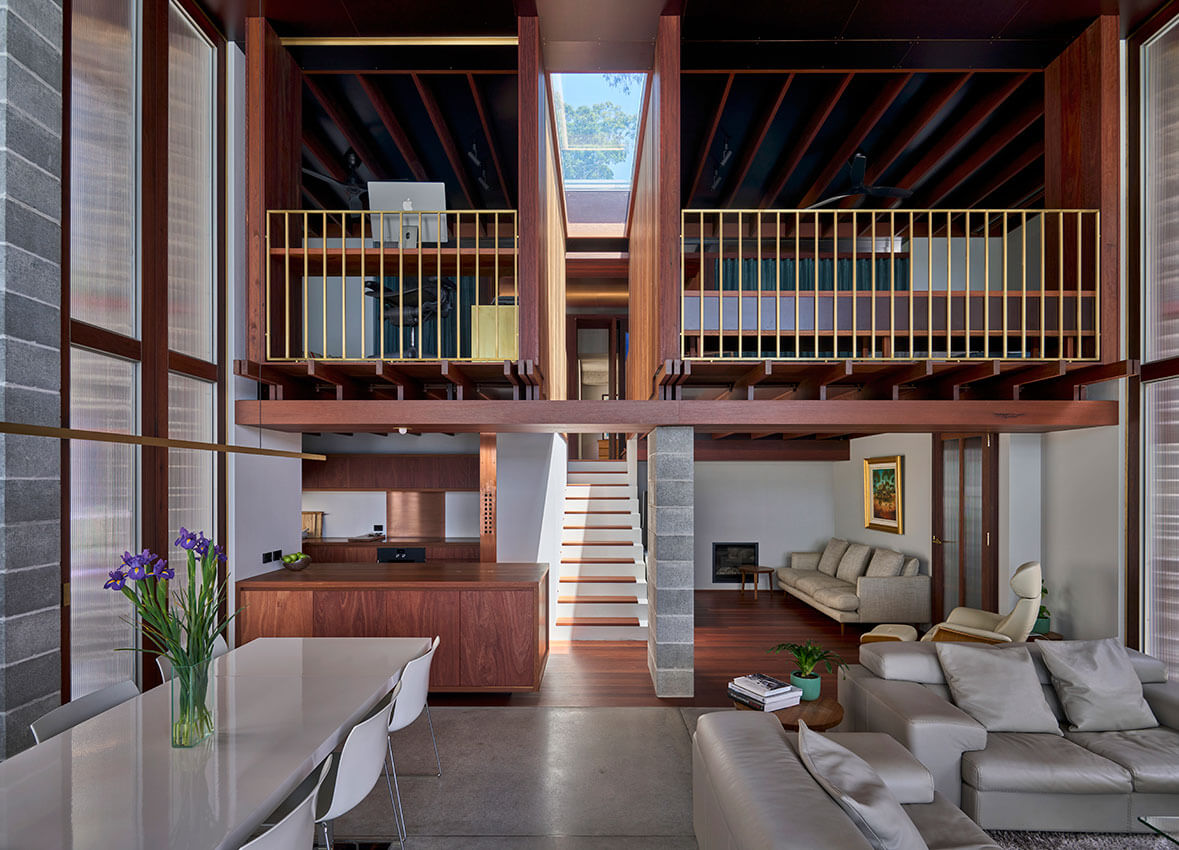
Trilogy House by Peter Stutchbury Architecture. Photographer: Michael Nicholson
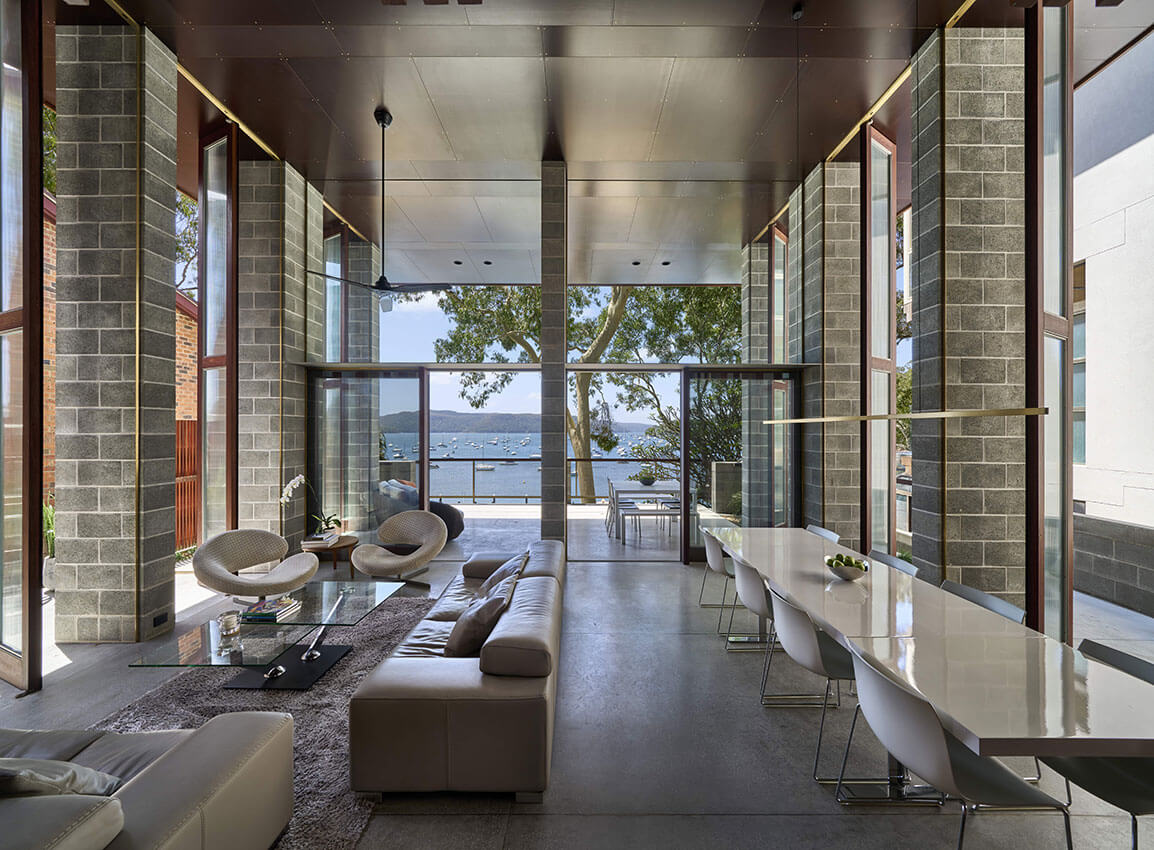
Trilogy House by Peter Stutchbury Architecture. Photographer: Michael Nicholson
Little Manly House by CHROFI is listed as a Finalist in the Residential Architecture – Houses (New) category. Little Manly House is located nearby Little Manly Beach at the base of Manly’s Eastern Hill. The house enjoys oblique views across the street to the harbor to the southwest while the topography rises from the rear yard to the northeast with established trees providing a green sense of enclosure to the rear of the property.
The Project Summary states:
”…the rising topography to the rear delivers both a sense of enclosure, but also damaging overland flow during significant rain events.
Initially considered a constraint to development, the overland flowpath was redirected to form a perimeter landscape feature of native plants and a rivulet as a lush frame for our central design proposition – the house as a universal ‘platform for living’.
Loosely connected indoor and outdoor living spaces are immersed in the garden with garaging and ancillary spaces housed beneath and bedrooms above.
Drawing from our Client’s love of Kaufman House by Richard Neutra, the house expresses itself as an ensemble of gently stepped horizontal volumes composed to mediate the disparate scale of the streetscape, provide enclosure and privacy, while enabling the activity of life to move freely between the house interior and the garden.”
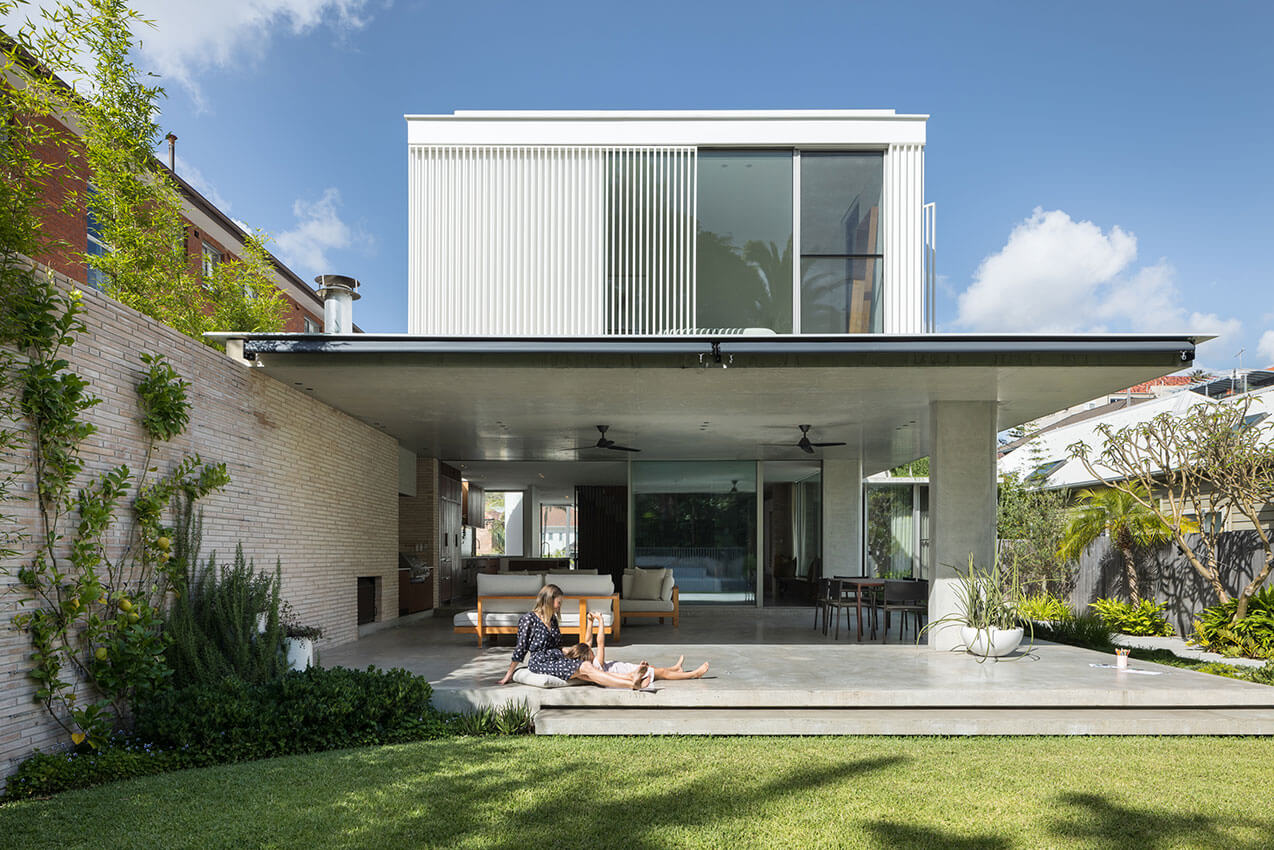
Little Manly House by CHROFI. Photographer: Clinton Weaver
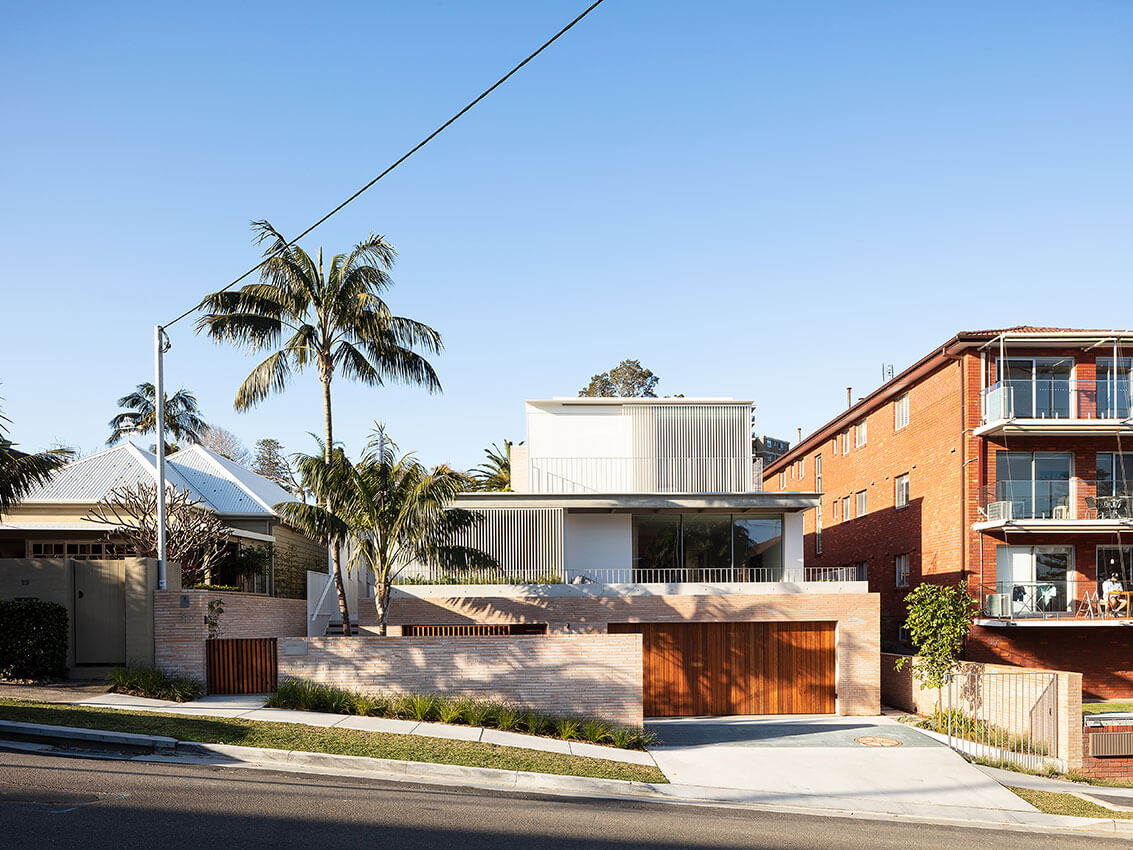
Little Manly House by CHROFI. Photographer: Clinton Weaver
Diverse projects ranging from the Sydney Opera House to a Preschool, an Art Gallery, Sailing Club, Pavilion and a Brewery, to name a few have been shortlisted for the 2023 NSW Architecture Awards.
The jury has refined a shortlist of 132 buildings and designs to continue to the final awards.
The Awards recognise excellence across the state and include a comprehensive process that includes site visits to all projects.
The Bondi Pavilion Restoration and Conservation by Tonkin Zulaikha Greer Architects is a finalist in three categories; Heritage, Sustainability and Public Architecture. The Bondi Pavilion Restoration and Conservation was announced in May at the 2023 National Trust Heritage Awards as the Judges’ Choice Award. Almost 100 years after it first opened, the Bondi Pavilion underwent a major makeover that transformed the heritage landmark from worn-down building to the cultural heart of Bondi. National Trust Heritage Awards Judges said it was “an absolutely brilliant project for an Australian heritage landmark that will now continue to serve local residents and visitors in a sustained and multi-purposeful way.”
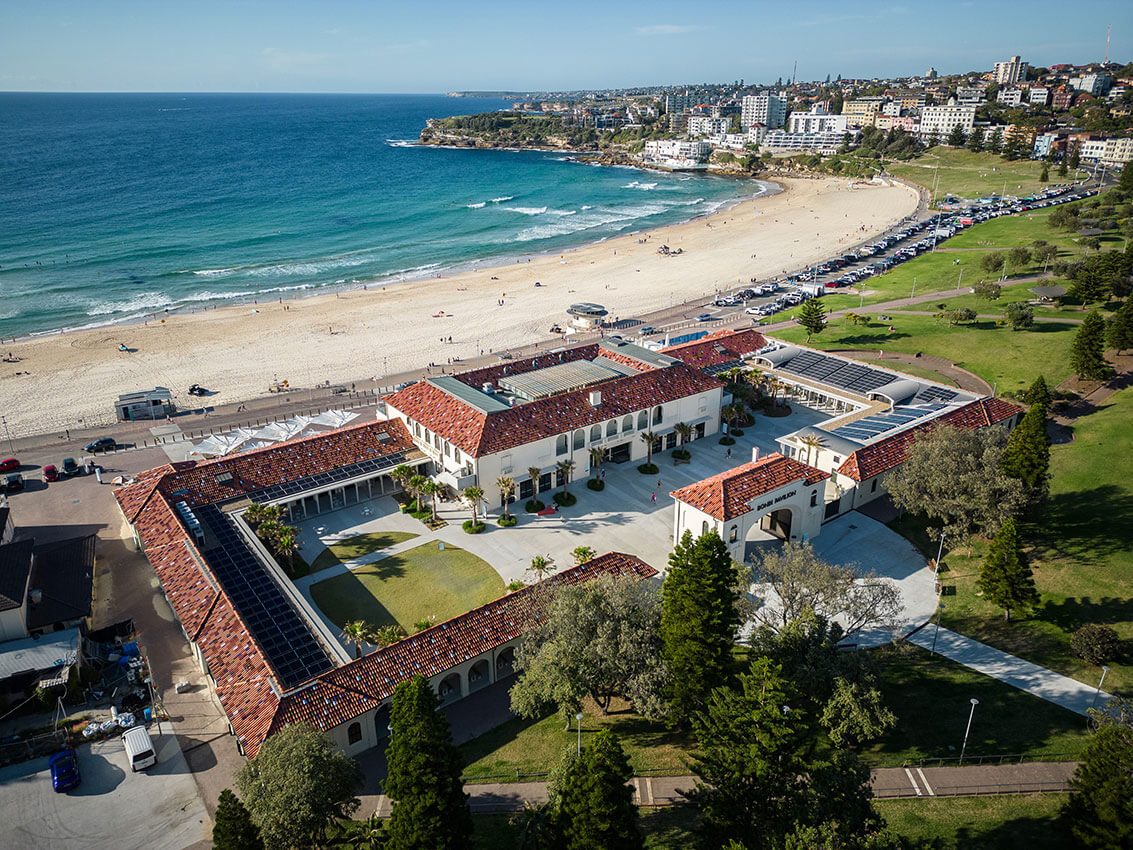
Bondi Pavilion Restoration and Conservation by Tonkin Zulaikha Greer Architects. Photographer: Brett Boardman
Also listed as a Finalist under four categories is the Modus Operandi Brewery by Prevalent; the Colorbond Award for Steel Architecture, the Commercial Architecture, EmAGN Project Award and Sustainable Architecture.
Completed in 2021 in Merewether the Modus Operandi brewery Project Summary states:
”Reimagines the Australian shed through the repurposing of a post-war portal frame structure and the tieing of it with a newly constructed interfacing mechanism, bridging between itself and neighbour lots.
This is the first purpose-built space for the brewing company and was predicated around their ‘Beaches Brewed’ motto along with the notion of Modus Operandi – the mode of working of the brand, the act of brewing, and the social connections that entail.
The resultant space provides a protected, adaptive building that glows differently depending on time of day, safeguards native species of plants, and showcases them as a protective, cosseting response to the increasing ephemerality of our natural world. The space portrays a feeling of artificial nature, achieved through highly natural mechanisms. This technical approach to the showcase of nature echoes the clients modus operandi: highlighting the raw natural material that is turned into their brews.”
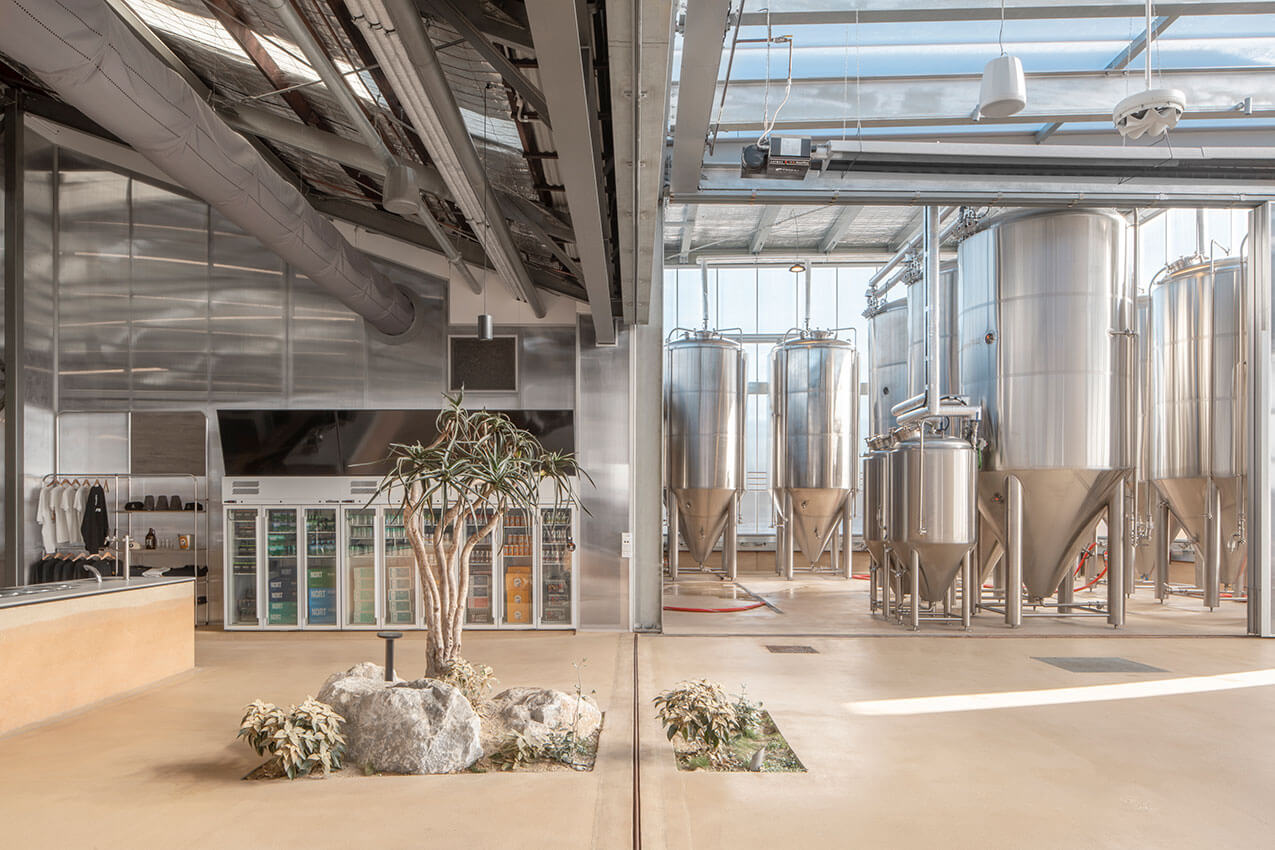
Modus Operandi Brewery. Photographer: Jan Vranovský
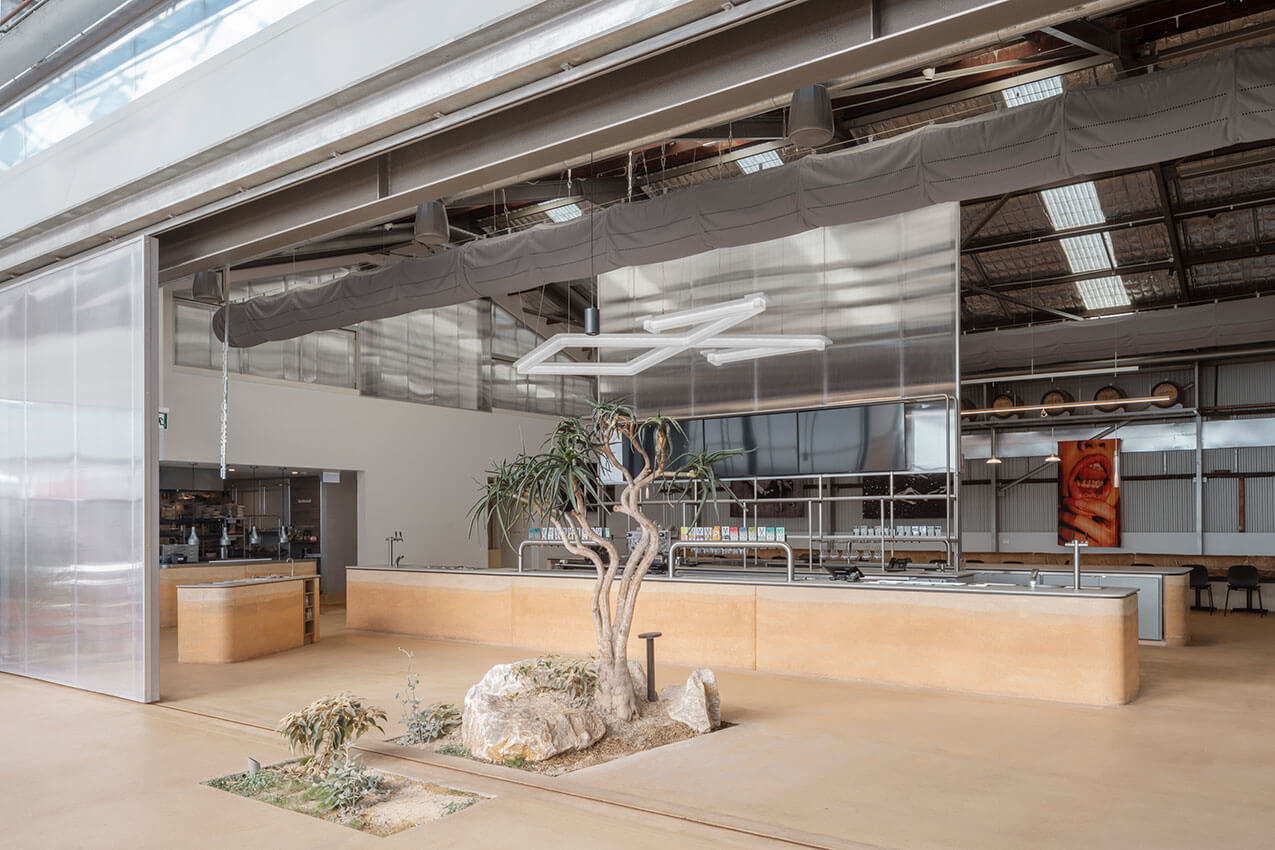
Modus Operandi Brewery. Photographer: Jan Vranovský
Australian Institute of Architects NSW Chapter President Adam Haddow said great architecture made society more equitable, healthier, and ultimately more interesting.
“It reflects who we are as people and shows us what makes us ‘tick’ – representing our future history,” he said.
“This year’s NSW Architecture Awards shortlist represents projects built almost entirely during the pandemic – pleasingly they are full of optimism, beauty, joy, and delight.
“Collectively the projects shine a light on our challenge to solve the two greatest challenges of our age – finding a sustainable future and delivering housing equity.
“Some of the best contemporary architecture in the world is delivered in NSW. Buildings are better when architects are involved, delivering value across financial, health and wellbeing, and sustainability measures for our communities. We should be incredibly proud of the hard work and efforts of our profession.”
The full list of Finalists via Category, runs below.
COLORBOND
Modus Operandi Brewery | Prevalent
Eastern Creek Speedway | Cox Architecture
Warren Integrated Studies Hub | Mayoh Architects
Silver Back | Goodwin Scarfone Belgiorno-Nettis
DP House | Bokey Grant
Erskineville House | Lachlan Seegers Architect
PCYC Wagga Wagga | AJC
Balmain House | SAHA
Fisherman’s House | Studio Prineas
COMMERCIAL ARCHITECTURE
Modus Operandi Brewery | Prevalent
Quay Quarter Tower | 3XN
Sub Station No. 164 | fjmtstudio
Ace Hotel | Bates Smart with Flack Studio + Fiona Lynch
Locomotive Workshop | Sissons Architects with Buchan and Mirvac Design
Parramatta Park Pavilion | Sam Crawford Architects
Yirranma Place | SJB
Easy Street Commercial | DFJ Architects
Poly Centre 210 George Street | Grimshaw
A by Adina, Sydney.| JPW
Oculus | SJB and Richards Stanisich
EDUCATIONAL ARCHITECTURE
Cranbrook School – Hordern Oval Precinct Redevelopment | Architectus
St Joseph’s College Aquatic and Fitness Centre | TKD Architects
UTS Central | fjmtstudio and DJRD with Lacoste + Stevenson (Original Broadway Podium Design)
The Village Preschool | Carter Williamson
Schools at Meadowbank Education and Employment Precinct (SMEEP) | Woods Bagot
TAFE NSW Meadowbank, Multi Trades Hub + Institute of Applied Technology | Digital by Gray Puksand
EMAGN PROJECT AWARD
Modus Operandi Brewery | Prevalent
Aija’s Place | Curious Practice
Camperdown Memorial Rest Park Amenities | lahznimmo architects
Lane Cove House | SAHA
House for BEES | Downie North
Balmain House | SAHA
Rosso Verde | Carter Williamson
The Village Preschool | Carter Williamson
HERITAGE
Sub Station No. 164 | fjmtstudio
Locomotive Workshop | Sissons Architects, Buchan and Mirvac Design
Yirranma Place | SJB
Bondi Pavilion Restoration and Conservation | Tonkin Zulaikha Greer Architects
The Imperial at Clifton | Welsh + Major
Fisherman’s House | Studio Prineas
Sydney Opera House Concert Hall Renewal | ARM Architecture
70 George Street_ COX Sydney Studio | Cox Architecture
St Saviour’s Cathedral | Michael Fox Architects
The Estate | Luke Moloney Architecture
Millers Point Townhouse | Design 5 – Architects
80 Albion | Squillace Architects
INTERIOR ARCHITECTURE
Amara | Smart Design Studio
70 George Street | Cox Architecture
Cranbrook School – Hordern Oval Precinct Redevelopment | Architectus
Bridge 17 | Smart Design Studio
Built Head Office/Sub Station No. 164 | fjmtinteriors
Art Gallery of NSW Library and Members Lounge | Tonkin Zulaikha Greer Architects
Yirranma Place | SJB
Corrs Chambers Westgarth | Bates Smart
The Charles Grand Brasserie & Bar | Cox Architecture in Association with H&E Architects
Sydney Opera House Concert Hall Renewal | ARM Architecture
AMP QQT Workplace | Hassell
Apartment for an Older Man | Plus Minus Design with Lymesmith
PHIVE – Community, Cultural and Civic Hub | DesignInc Sydney, Lacoste+Stevenson and Manuelle Gautrand Architecture
Art Gallery of NSW, Sydney Modern building, Gallery Shop | Akin Atelier
The Estate | Luke Moloney Architecture
Nine-Square Bondi | Madeleine Blanchfield Architects
6 Parramatta Square | Woods Bagot
InterContinental Sydney | Woods Bagot
80 Albion | Squillace Architects
PUBLIC ARCHITECTURE
Art Gallery of NSW, Sydney Modern building | SANAA and Architectus
Eastern Creek Speedway | Cox Architecture
Bondi Pavilion Restoration and Conservation | Tonkin Zulaikha Greer Architects
PHIVE – Community, Cultural and Civic Hub | DesignInc Sydney, Lacoste+Stevenson and Manuelle Gautrand Architecture
Sydney Opera House Concert Hall Renewal | ARM Architecture
City of Sydney Street Furniture | Grimshaw and City of Sydney
St George Sailing Club, Sans Souci | Jon Jacka Architects
Art Gallery of NSW Library and Members Lounge | Tonkin Zulaikha Greer Architects
RESIDENTIAL ARCHITECTURE – HOUSES (ALTERATIONS AND ADDITIONS)
Aija’s Place | Curious Practice
Fisherman’s House | Studio Prineas
Lane Cove House | SAHA
House for BEES | Downie North
Trilogy House | Peter Stutchbury Architecture
Balmain House | SAHA
Rosso Verde | Carter Williamson
Blue Mountains House | Anthony Gill Architects
A House for Grandma | Brcar Morony Architecture
Turramurra Threads | Benn and Penna Architecture
Somnium at Bingie | Eoghan Lewis Architects
Paperbark Bondi | Madeleine Blanchfield Architects
Horizon Apartment | Stephen Collier Architects
Taroela | MCK Architects
19 Waterloo Street | SJB
RESIDENTIAL ARCHITECTURE – HOUSES (NEW)
Draped House | TRIAS
19 Waterloo Street | SJB
KL House | Rosevear Stephenson
Bronte House | Tribe Studio Architects
Armidale House | Richards Stanisich
Little Manly House | CHROFI
M House | Rama Architects
Shiplap House | Chenchow Little
The Junction House | Mackenzie Pronk Architects
Dulwich Hill Duo | Blake Letnic Architects
Mossy Point House | Edition Office
Nine-Square Bondi | Madeleine Blanchfield Architects
Quarry Box | MCK Architects
RESIDENTIAL ARCHITECTURE – MULTIPLE HOUSING
Opera Residences | Tzannes
NATURA, Macquarie Park | Architectus
King & Phillip Residences | fjmtstudio
The Foundry – The Paper Mill | SJB
Iglu Summer Hill | Bates Smart
The Crossing | CHROFI with de Rome Architects and Dezignteam
Traces | MHN DESIGN UNION PTY LTD
Bigge St Liverpool | Turner
The Greenland Centre | BVN with Woods Bagot
Millard Place Terraces | WMK Architecture
19 Waterloo Street | SJB
SMALL PROJECT ARCHITECTURE
Cadeau | Curious Practice
Camperdown Memorial Rest Park Amenities | lahznimmo architects
Day01. Gallery | Ian Moore Architects
Mona Vale Beach Amenities and Lifeguard Facility | Warren and Mahoney
Dimensions X / Farm Stay | Peter Stutchbury Architecture
Stealth Pavilion | Plus Minus Design
Hutch | Madeleine Blanchfield Architects
Parry Park Pavilions | Archrival (Custom Mad & Lucy Humphrey Studio) with Lucy Simpson (Gaawaa Miyay) and Copy Nature Office
SUSTAINABILITY
PHIVE – Community, Cultural and Civic Hub | DesignInc Sydney, Lacoste+Stevenson and Manuelle Gautrand Architecture
Parramatta Park Pavilion | Sam Crawford Architects
Bondi Pavilion Restoration and Conservation | Tonkin Zulaikha Greer Architects
Bay Pavilions Arts + Aquatic | NBRS with Donovan Payne Architects
Lane Cove House | SAHA
Re-Generation House | Alexander Symes Architect with Second Edition and Jane Theau
Music Room | Alexander Symes Architect
Balmain House | SAHA
URBAN DESIGN
Brookfield Place Sydney | Make Architects and Architectus
Westconnex Tunnel Support Facility | Conybeare Morrison International with ACCIONA Construction Australia, Samsung C&T and Bouygues Construction Australia Joint Venture
Opera Residences | Tzannes
City of Sydney Street Furniture | Grimshaw and City of Sydney
Alumni Park | McGregor Westlake Architects
