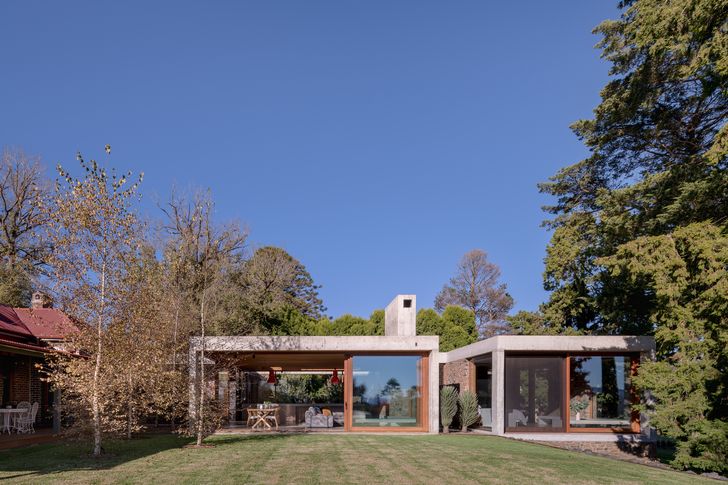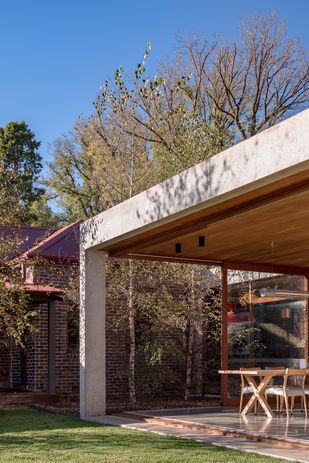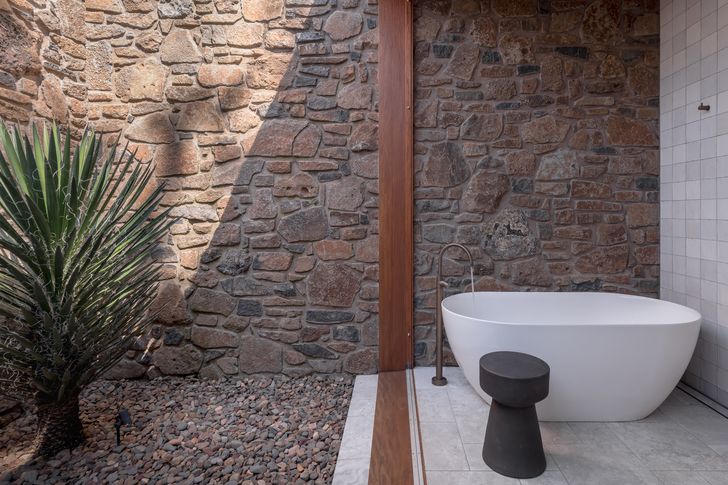A move into town from a remote farming community prompted Potter and Wilson’s clients to add a new structure to a half-acre site on the southern edge of Armidale, complementing the farmhouse that had occupied the property since the end of the nineteenth century. Suburbia creeps in from the north-west, but Nurrangi – as the house was first named, and as the entire project is now known – has its prospect over an open landscape protected at its edges by well-established foliage.
The commission was twofold: to restore and improve the original dwelling, and to build a new living area and main suite – in effect, a second house. The added wing works as a series of interlocking spaces under a single roof plane. An open kitchen and living room are serviced by a discrete pantry. A large bedroom shares the northern outlook of this most public part of the house and captures, too, a clear view to the west. A walk-in closet keeps surfaces clear in the bedroom suite and renders it an easy extension of the living area. Black walls direct the eye around the edge of the original homestead, where the new building wraps around its edge, under the eaves, and provides laundry and service rooms in place of earlier lean-to additions.
Evident in this side-by-side view of the two volumes, the addition’s chimney replies to those of the farmhouse (left).
Image:
Ben Guthrie
Subtly renovated alongside the new build, the older farmhouse has seen surfaces and fittings renewed, and a rear sitting room (a snug) functions as the moment in which the new transitions back into the old. The element of the original dwelling most in tune with the extension is the verandah: expansive, north and west facing, a platform for viewing (like the new living room, though it is sensitively and cleverly reinstated rather than restored, as such).
The material language of the old house is drawn into the brick finish of the new wing. Armidale bricks carry forward into the new build, their distinctive blue hues joining the original reds, browns and greys. The basalt that picks up where the brick leaves off dominates the exterior of the extension and invokes a private connection to the landscapes of Walcha, from which they were selected. A new chimney replies to the two chimneys of the original structure.
The porous edge of the new pavilion is a viewing platform, inspired by the original home’s shaded verandah.
Image:
Ben Guthrie
Throughout the extension, a palette of oak and rosewood timber, clean concrete surfaces and neutral tones plays off against the view and the landscaping. The clean modernist lines of the new wing are wonderfully complicated by the clients’ own eclectic taste. A polished-concrete kitchen island is illuminated at night by bright red, Soviet-era industrial light fixtures. Muted surfaces along the long corridor that binds the two houses are enlivened by a rich collection of paintings.
It is at one end of this corridor – the internal entrance to the old house – that the project’s defining moment takes place: the old and new rooflines reconcile around the chimney of the renovated snug, with a slender skylight tracing the ceiling’s rise and fall on either side of the flue. While this is a modest gesture, it powerfully isolates the transition from the extension.
This is not a monolithic work of architectural design. Potter and Wilson was brought on by landscape architect Dangar Barin Smith, and the site is something of an essay in their complementarity. Careful planting plays off against architectural surfaces to define a series of private moments – at the kitchen bench, in the bathroom – that work at an entirely different scale to the shared experience of the view allowed by the expansive north-facing facade, which can be as closed or open as the situation requires.
Experiences of the landscape vary from the large-scale to the intimate.
Image:
Ben Guthrie
From the bedroom and living space of the new work, and from the restored verandah of the original dwelling, one enjoys generous views north and west. Nurrangi’s elevation places suburban Armidale at something of a distance, and even the nearby airport becomes less an intrusion than a curiosity. The entrance from the road presents a more monumental view of the extension than one enjoys from the private confines of the property, showing the original house and the new work side by side. From the bottom of the slope, looking back (south) towards the house, the nineteenth-century homestead dominates, with the Potter and Wilson extension a modest pavilion reaching out to the west. From the road, though, the homestead is almost entirely obscured, save the hint of its endurance offered by red marks indicating the original roofline.
The origins of the word “Nurrangi” are unclear, but habit has it meaning “shelter on a hill.” The farmhouse has provided shelter since the 1890s, and the new work by Potter and Wilson embraces this role along with this name.



